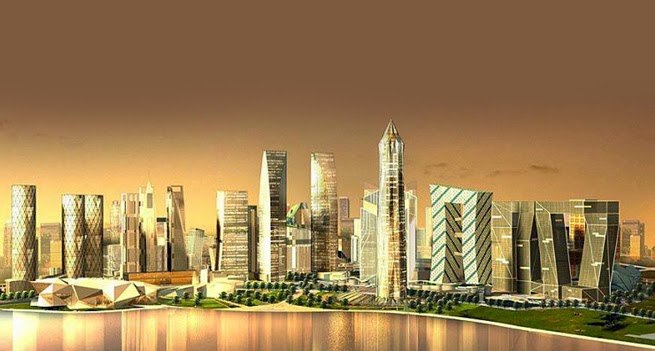AIRWIL JKM AURUM NOIDA
way Sec-135
Offering:
· Office Space.
· RetailShops.
· Business centre.
It’s my pleasure to introduce you with a Commercial project of “AIRWIL GROUP ” i.e AURUM - THE GOLDEN SPACES
ABOUT AIRWIL GROUP:-
Over the last few years, we have built an enviable reputation based on excellence, commitment and expertise. We intend to further strengthen our brand with the highest levels of innovation, product excellence and customer trust. We have a number of distinguished property development projects to our credit in upcoming towns in India. All our projects are designed for complete peace of mind for our customers. We give primary significance to location while making decisions related to real estate. As a strategic policy, we focus on main business districts of important cities for our commercial projects for all residential projects, we ensure the best location in terms of facilities, convenience and connectivity.
ABOUT THE PROJECT:- AURUM
Overview
Welcome to the Airwil Jkm.
Two Market Giants Airwil Group and JKM Group has come together for a dream project, AIRWIL JKM AURUM, located at sector 135 Noida.
Get ready to find your identity and explore the boundaries of growth with Airwil Jkm Aurum - a new-age development for discerning individuals.
The project (AIRWIL JKM AURUM) is located on Noida Expressway with neighbouring projects like Today's Residency, Advant, MetLife, Omaxe. The project offers a variety of spaces which will include Retail Shops, Commercial Spaces, Office Space, IT Space, ATMs.
AIRWIL JKM AURUM NOIDA comes out with an impressive architecture; the location of Airwil Jkm Aurum is also a great advantage as it falls between cluster of IT companies and Jaypee Wish Town.
Airwil Jkm Aurum is power packed with amenities and features which are A class apart from those being provided by any other project in region. The project (Airwil Jkm Aurum) is well-connected via Noida Express and also the project has a number of metro stations (running and upcoming) within its 2 Km radius. Greater Noida and Noida just a few steps away, the Project keeps you close to attractions of Delhi/NCR. A leading food court in premises further spruce up the life here.
Impressively designed and crafted by finest architectural firms Airwil Jkm Aurum is elaborating the thoughtful working for modern individuals. The project is establishing the luxurious aura with its incredibly vibrant features and specification which befits the modern day life.
The Project, Airwil Jkm Aurum, is located on very bright region of Noida Expressway at Sector 135 and owns the privilege of being an 3 Side Open Plot, with Green Belt on one side. It is the most demanding location in the entire region. Vicinity to all the major locations in the city is a great plus point for Airwil Jkm Aurum. Working on every detail to make this Airwil Jkm Aurum look classy and luxurious, our experts have planned a perfect layout and selected the finest designs for each building or structure within the premises. With minute detailing of each design, selection of the best quality material to build and selecting luxurious finishing, we have made every effort to make this a perfect destination for corporate.
By selecting to invest in Airwil Jkm Aurum - Sector 135 Noida, you have made the right decision and you shall be rest assured that you get the best of services and the best real estate worth every bit you spent. We also maintain transparency in transactions and build long term customer relationships with trust and quality.
Our wide range of facilities include Corporate Offices, Multi Cuisine Restaurants, Retail Shops / Stores, Commercial Space, Banks, ATMs, Clubs, Swimming pools and lots more. Luxurious lifestyle for the elite crowd is what we aim to provide in this Airwil Jkm Aurum. Our commitment to deliver high quality services to clients and delivering the best is what makes our AURUM one of the finest places for your business requirements. Giving you the best of amenities for your corporate requirements is our aim and we deliver the highest quality services too.
Airwil Jkm Aurum Highlights:
» On Noida Expressway & Near to Yamuna Expressway
» Next to Approved Metro Line.
» Centrally acclimatized units.
» Located near major IT companies.
» An integrated indoor and outdoor sports space.
» Vast Retail Area, IT Park Ready Space, Food Chains, Utility Stores, Swimming Pools, Gym, Spa, Sauna, Branded Apparel Stores, etc.
» 24*7 Water Supply and Power Backup with high speed elevators, dedicated parking, concierge service etc.
» Secured campus with high definition CCTV cameras surveillance.
Location Advantage:-
· 0 KM NOIDA EXPRESSWAY
· 1-1.5 KM FNG EXPRESSWAY
· 12 KM YAMUNA EXPRESSWAY
· 25 KMS NEW DELHI RAILWAY STATION
· 1 KM TO NEAREST METRO PROPOSED
· 34- 35 KM T-3 AIRPORT










